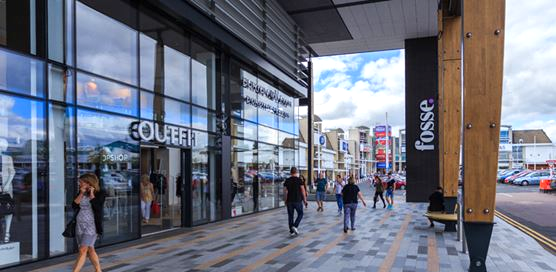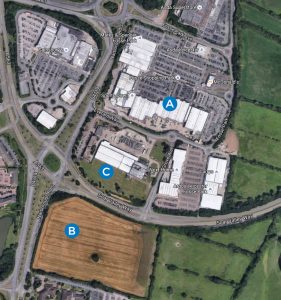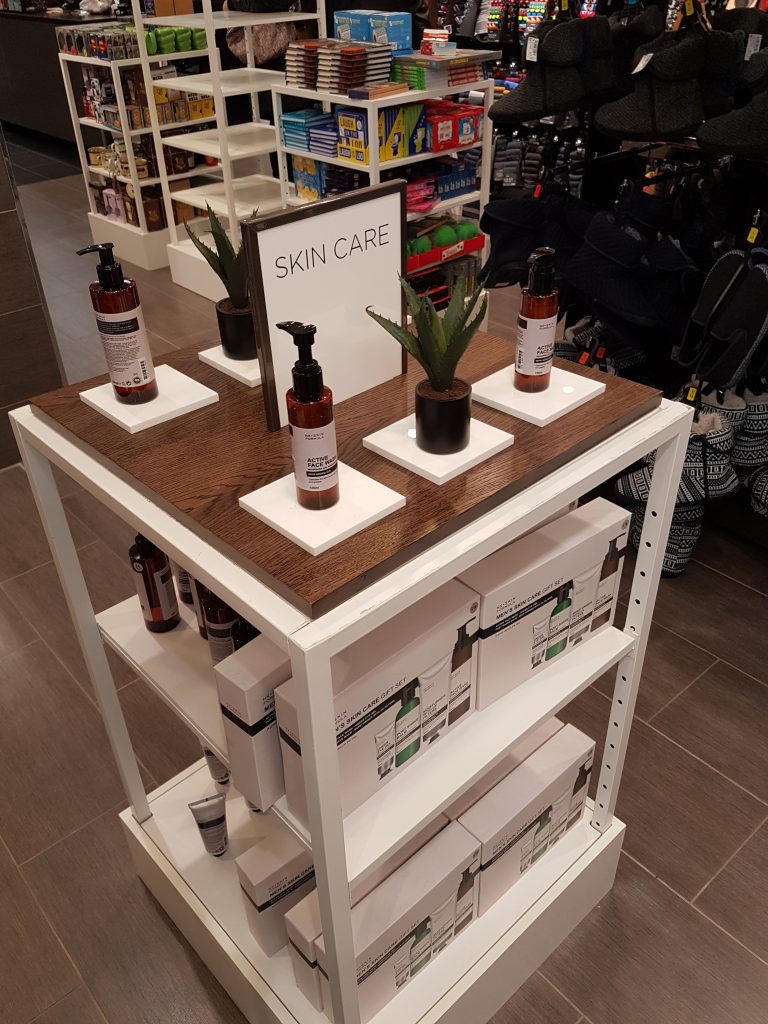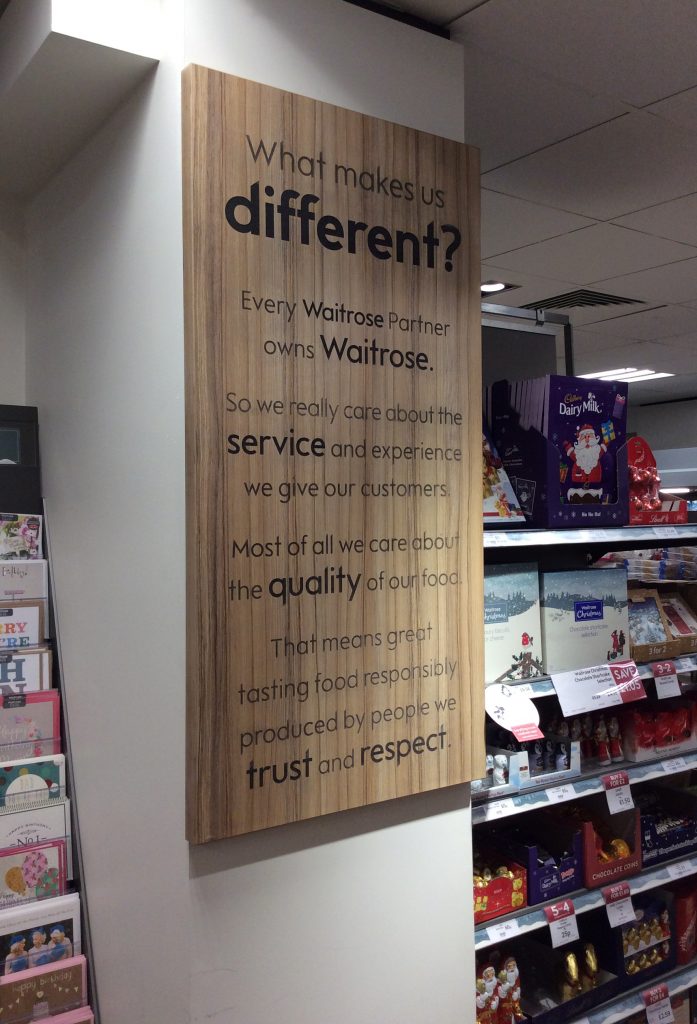
Plans for Fosse Park to be expanded, were recently approved at a Blaby District Council Planning Committee.
Castle Acres will be a retail and leisure development next to Fosse Park where Everards site is currently located. However, it has the potential to be fully integrated with Fosse Park to create a single, expanded retail destination.
The project will include a range of new shops, restaurants and cafes covering approximately 288,000sq ft of floor space.
“In addition, Castle Acres could create up to 1,000 full-time jobs for the local people therefore benefiting the local economy. Two confirmed occupiers include a 90,000sq ft landmark Next store and a 34,000sq ft TK Maxx store..
Furthermore, the new car park’s layout will allow for over 850 cars. Included in this space will be 30 wheelchair bays and 12 parent/child spaces.
Crown Estate, owners of Fosse Park, Everards, the site owners, and Enderby-based Next will all be involved in the £150 million development.
“The approval of Castle Acres is excellent news for the district,” said Jane Toman, chief executive of Blaby District Council. “Fosse Park is one of the biggest shopping areas in Britain and we are proud to have it in our area.”
Fosse Park already covers around 580,000sq ft of shops and attracts more than 10 million shoppers a year.
The approval for Castle Acres followed an 18-month process, but construction won’t start till autumn next year, while the opening date won’t be till around Christmas time in 2019.

B = Land for Everards Meadows
C = Land for Castle Acres (Everards current location)
Everards Food and Drink Park
The expansion will see Everards relocate to a new development. In order to fund the relocation Everards wants to sell its 12-acre site to Fosse Park owners the Crown Estate.
They plan to move across to the other side of Soar Valley Way and create a new state-of-the-art food and drink park, Everards Meadows.
More than 300 people will be eventually employed as a result of the relocation. This is because there will be a new brewery as well as offices, tasting rooms, a pub, a restaurant, a new retail shop and a cycling centre.
The planning permission was approved back in April.









